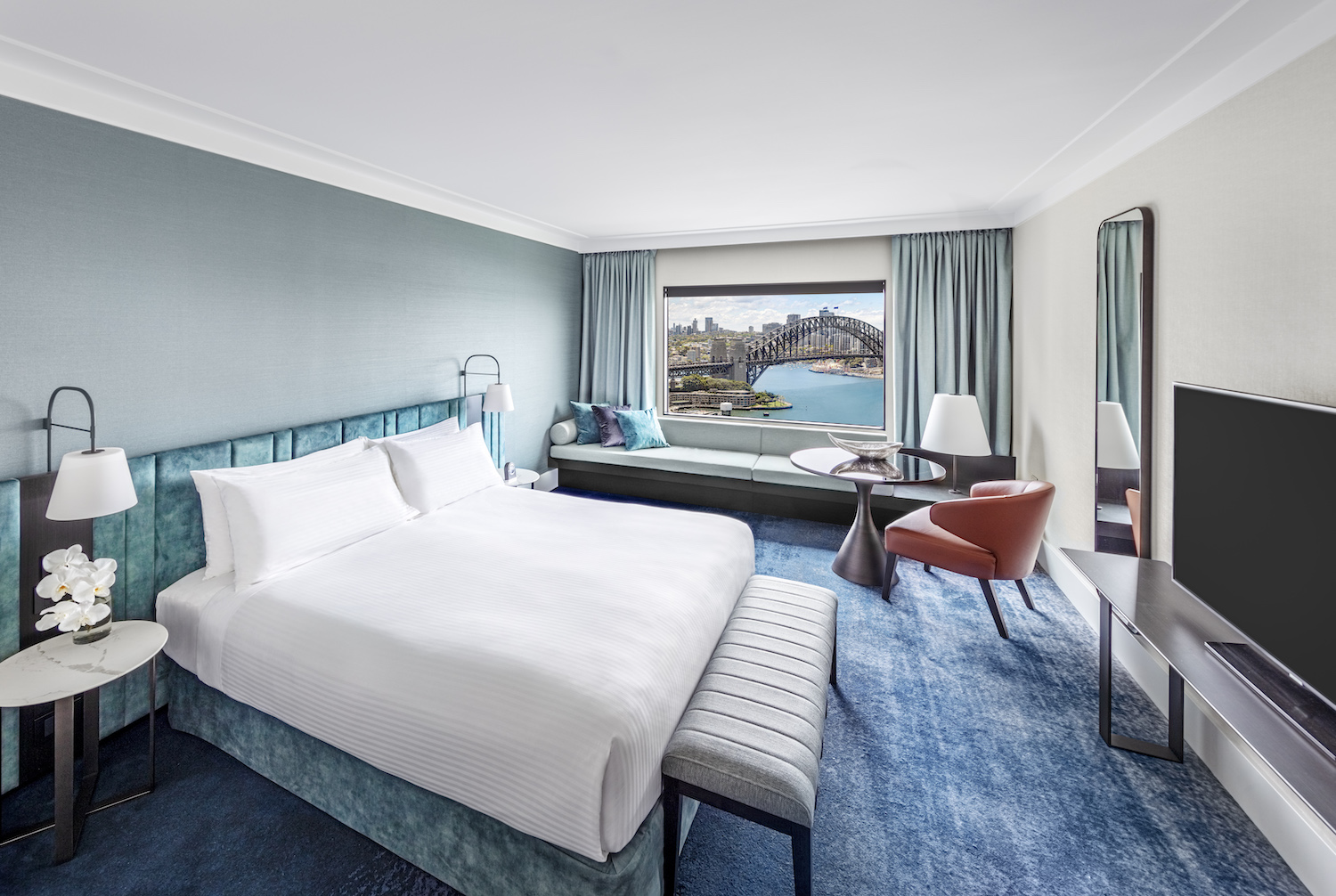Sydney News
Luxury hotel InterContinental Sydney unveils redesign

InterContinental Sydney will reveal its extensive $110m redesign and new spaces in September

Occupying a position in a heritage-listed former Treasury Building of 1851, InterContinental Sydney will reveal in full its $110 million renovations in September.
Since its opening in 1985, the 509-room InterContinental Sydney has hosted Hollywood’s elite such as Frank Sinatra and Cher, as well as world leaders including President Barack Obama and President Bill Clinton. The hotel occupies a prime CBD location, within close walking distance to Sydney Harbour, Sydney Opera House, Circular Quay and Sydney Royal Botanic Gardens.
Now, the owners of the luxury hotel, Mulpha, and management aims to enter a new chapter in its hospitality as it nears the end of a large-scale transformation. Renovations have been under way since 2020, led by leading local architecture studio, Woods Bagot.
Design notes
Taking into account the historically important and sensitive heritage-listed facets of the building, Woods Bagot has redesigned the hotel’s rooms and public spaces with the sophisticated traveller in mind.
Tracey Wiles, Woods Bagot Regional Interior Design Leader, revealed to Luxury Travel that, “sustainability was at the core of Woods Bagot’s decision to conserve as much of the original fabric of the existing Intercontinental Sydney as possible.”
“This goes back to the 19th century works in the heritage areas but also includes the more recent additions, including the 1980s tower,” said Tracey.
External restoration work has enhanced the hotel’s sandstone façade. Inside, all rooms and suites, as well as public areas and two new bars that have been subject to a more contemporary interpretation and the introduction of a new colour palatte to refresh the building’s classical architecture.
“All the refurbishment works have been programmed around preserving the original super structure. The primary configuration of the hotel has been retained to minimise demolition and the use of materials, at a time when it is always easier to knock down and start from scratch,” said Tracey.
“Compared to what is typical of the hotel typology, where the lifecycle of the interior design is approximately seven years, the intent was for Woods Bagot’s layering to endure through the use of long-lasting, high quality and durable materials. For example, all the new limestone flooring will become an additional, permanent layer to the building’s fabric and story. We approached this project with the ambition of becoming embedded in the history of the Intercontinental Sydney.”
For its interiors, the team has drawn inspiration from the nearby botanic gardens and harbour, introducing green and blue hues through picture-frame windows – with the aim to create a connection and seamless flow from indoor to outdoor. Key Australian elements of water, sand, wood and sky, have also been incorporated into the furnishings.
A new lobby bar that will serve creative and innovative beverages will become a central hub of the hotel – creating an outdoors vibe yet still enclosed within the original brick walls of the Treasury Building.
The much-loved InterContinental Sydney rooftop space on Level 32 will also be updated in the renovations. For the first time in the hotel’s history, a signature bar and an upgraded outdoor terrace on Level 32 will be accessible to Sydney locals too, not just hotel guests – so all can enjoy its uninterrupted views across Sydney’s skyline.
The timing coincides with major works and upgrades to Sydney’s dynamic new Quay Quarter precinct.
Latest Articles
Don't miss the latest from Luxury Travel
