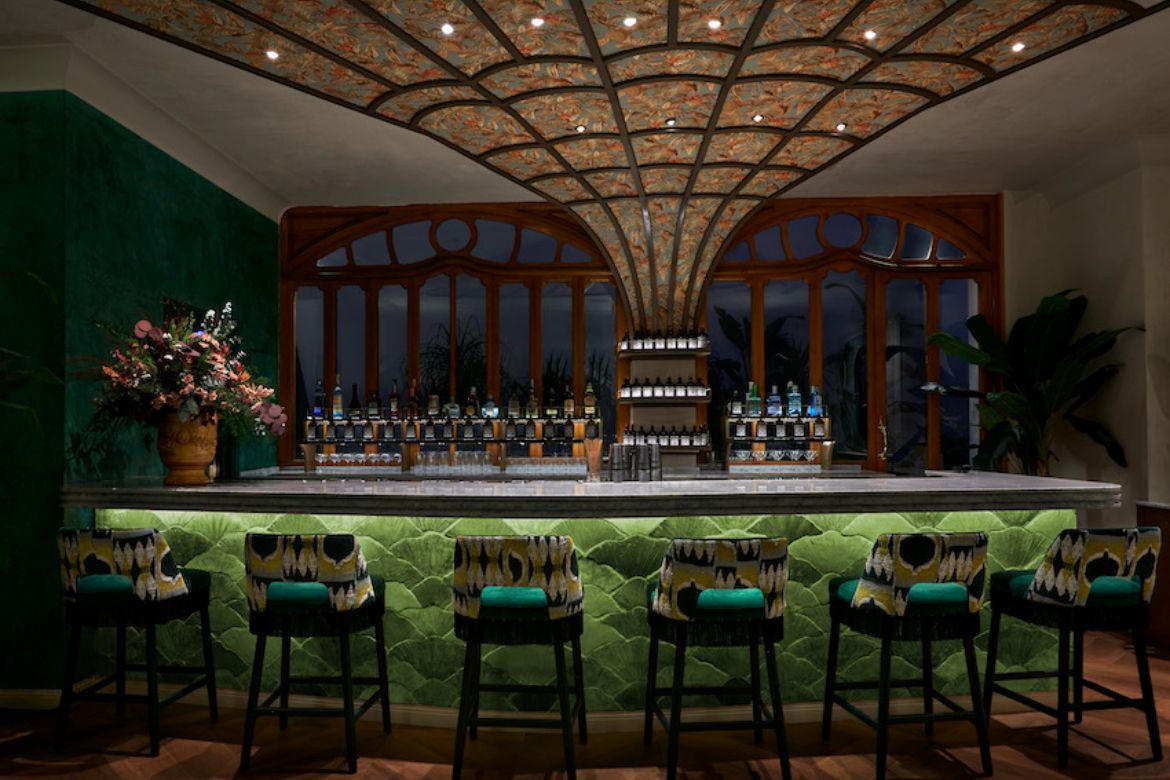Spain Hotels
Art Nouveau-inspired glamour at Jacqueline Barcelona

At Jacqueline Barcelona, by New York-based architecture and design studio, Rockwell Group, the details are both sublime and numerous.

The latest from New York-based interdisciplinary architecture and design studio, Rockwell Group, the details are both sublime and numerous at Jacqueline, in the heart of Barcelona.
Like minimalism, the key to maximalism is all about the details. Granted, with an extravaganza such as Jacqueline, the latest from New York-based interdisciplinary architecture and design studio, Rockwell Group, the details are both sublime and numerous.
Located within Barcelona’s Eixample district, the character of Spain has been embodied in the materiality of tiles, which are explored as sculptural areas of relief, the bold forms are rhythmic, glossy, and highly tactile. And, textiles, which are wildly figurative and patterned throughout. Bold needs to be reiterated here, with colours that are deep and rich given over to entire rooms of red, aqua, teal, and gold.
Quintessential to the city of Barcelona is the clean details and forms of the Art Nouveau movement. These are transformed in Jacqueline as repetitions and patterns to be broken by the spontaneous and surreal forms of Picasso’s artworks. Indeed, the project led by Greg Keffer, Partner and Studio Leader at Rockwell Group New York, and Eva Longoria, Principal and Studio Leader of Rockwell Group’s Madrid office, takes inspiration from Picasso’s portraits of his muse, and second wife, Jacqueline Roque, with details from the artworks being reinterpreted as furniture and finishes.
The ground floor takes after the 1955 portrait ‘Woman in a Turkish costume seated in a chair’, for example, which depicts Jacqueline in an odalisque (harem) costume. To this end, the reds, yellows, and blues are mirrored on the Turkish-influenced interiors. Once past the entry vestibule, guests enter a dramatic room leading to the main dining area. Richly layered with a broad parquetry floor, rugs, and a variety of tapestry-covered and pompom-trimmed chairs and banquettes (and lamps), the main dining area is broken into rooms within rooms via shifts in seating that includes, chairs, booths, banquettes, and lounge chairs.
Flowing on from this room are dining areas of pure pattern. One room in particular breaks all the rules with floor, walls, ceiling, chairs, and banquette all in the same riotous pattern across a range of textiles. And it is here that the Rockwell Group excels in allowing just the right amount of space and scale of furnishings for the room to work. Even the lamps get in on the act with the same pattern in a sheer weave trimmed with black fringe. Their placement on a wall of the same pattern gives them the appearance of bulging from the wall.
From the dining room, deep velvet blue curtains open to the Entry Bar, with bronze and antique mirrors plus a stained-glass window. Guests then go through the Padded Room; an intimate lounge clad in Turkish tapestry, where a palm tree structure made of green mirrored glass and bronze speaks to the palm trees outside of Picasso’s original atelier, provides a canopy over the sushi bar counter. Fans of green fabric facing the bar are lit from above to add yet another layer of pattern and colour, which is pushed further with aqua and Turkish-patterned bar stools. The Turkish motif continues on columns, walls, and ceiling and is combined with a mix of Art Nouveau elements.
The second floor of the restaurant is reached through the vestibule’s open staircase. For this interstitial space, Rockwell has created a conduit via an incredible sculptural design comprising lighting, a custom runner, and an Art Nouveau-inspired handrail in dark bronze metal, which organically curves up to the Champagne bar and becomes the armature of the chandelier.
The first-floor bar is entirely rose-toned and floral in reference to “Jacqueline with Flowers” (1954), which shows Jacqueline on a red sofa surrounded by flowers and foliage. To this end, the red resin bar is dye-filled with Champagne-fine bubbles. Layered over this, the walls and ceiling are covered in plaster flowers painted in a range of pinks. A third more contemporary portrait of Jacqueline ‘Woman in a Mantilla Red Background’ (1959) defines the Club area on the lower-level floor. Referencing a traditional black lace shawl against a bright red backdrop, the room is red on red with floors walls, ceilings, and tasseled furniture overlain by a reflective red ceiling, red columns, and backlit laser-cut metal screens that evoke the mantilla’s lace.
The most magnificent rooms in all this abundance of magnificence, however, are the restrooms where walls and doors are covered with a custom wallcovering inspired by vintage art nouveau graphics. Tiled in a long zigzag of green marble, with a striped mirror fronting the green marble vanity and polished gold ceilings, Rockwell takes that fabulous step too far with spectacular double gold egg-shaped vanity mirrors surrounded by metal peacock “feathers.”
Latest Articles
Don't miss the latest from Luxury Travel
