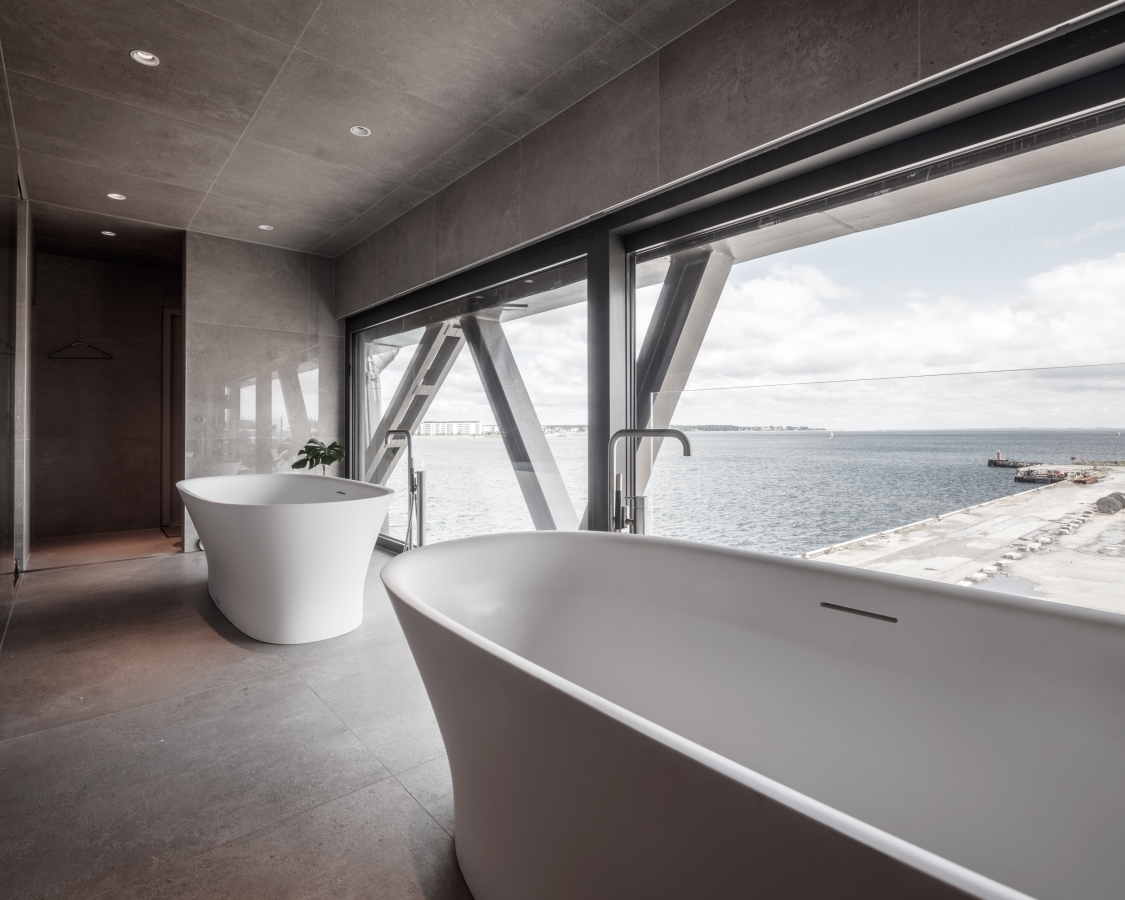
Repurposed buildings create intrigue and awe, and leading architects continue to stretch the boundaries in extraordinary ways. Luxury Travel takes a look at some of the world’s most impressive hotel restoration projects.
Alila Yangshuo
Guilin, China
Past life
Constructed as a sugar mill in the 1920s, the original owner was an avid art lover with a pioneering sugar-making technique who fell in love with the breathtaking natural beauty of the area. The mill completed a brief stint as a weaponry factory before returning to sugar production until 2002, when work was ceased to preserve the local environment. It was then acquired by a developer with plans to tear it down, but the historical structure was saved by the current directors who purchased the property with the intention of preserving the architecture and heritage of the site.
Reborn
Designed to act as a living gallery, Alila Yangshuo retains an industrial aesthetic and strong links to its history as a working sugar mill. Interiors are decorated with a series of 200 paintings that illustrate the story behind the hotel, while old sugar-making tools adorn the walls of the on-site restaurant, The Sugar House. Many elements of the building’s original structure have also been maintained, such as the sugar cane loading dock, which has been transformed into an expansive pool with views over the Li River and the sugar press which remains fully intact in the 1969 Bar.
Inspired by the beauty of the original sugar blocks produced in the 1920s, the architect also custom-made the 60,000 hollow bricks of the hotel’s exterior walls using the local sandstone discovered during construction of the underground Spa Alila. The hollow bricks give the building a sense of lightness and, when illuminated from the inside, the building emanates a warm glow.
Rates start from ¥1,190 (about A$233) per night for the Sugar House Retreat.
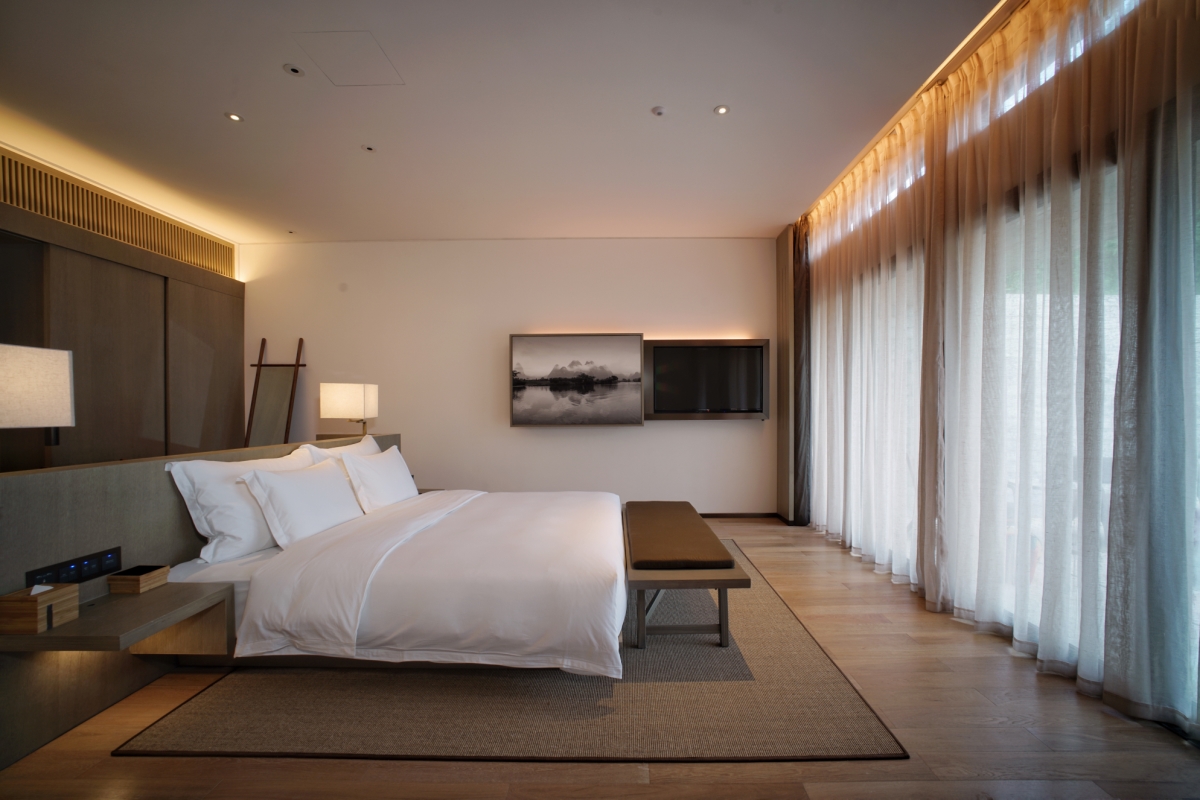
Conservatorium
Amsterdam, Netherlands
Next to Taiko restaurant, up to the third floor, are the so called ‘secret love stairs’ located where the employees of the Rijkspostspaarbank (bank) used to sneak away and kiss, hence its name.
— Roy Tomassen, Gen
Past life
Originally constructed by iconic Dutch architect Daniel Knuttel at the end of the 19th century, the building served as the Dutch National Post Savings Bank for almost 100 years. When the bank relocated, the building stood empty for five years before minor remodelling in 1983 converted the space into acoustic classrooms and concert halls, creating the new Sweelinck Conservatorium of Music. More than 20 years later the conservatorium also relocated and the building was transformed into a hotel, which opened in 2011.
Reborn
Fittingly located in the heart of Amsterdam’s museum district, the Conservatorium hotel was transformed into its present state by renowned Italian architect Piero Lissoni. The neo-Gothic brick structure has been seamlessly modernised with the addition of industrial steel and glass, the most striking example being the glass-encased atrium that was formerly an open-air courtyard. The guestrooms reflect their previous incarnations as both 19th-century offices and acoustic classrooms, with lofty ceilings, oversized stained glass windows and exposed beams. Almost half of the 129 rooms are split-level duplexes and each has a unique design, with sleek Italian furnishings contrasting elegantly with the historical architecture.
The hallway leading from Tunes Bar was once a working space for typists, the clacking of typewriters now replaced by the echoing steps of stiletto-heeled guests headed for dinner at Taiko restaurant. Inside Taiko, exposed brick walls are a statement design feature, an original element preserved from the time when the room was used as an archive for bank paperwork. In the 1980s, it was converted into a drumming classroom for the Conservatorium’s percussion students, a fact which was eerily uncovered after the hotel had named the restaurant Taiko, a Japanese word meaning drum.
Rates start from €575 (about A$869) per night for a Duplex Guest Room.
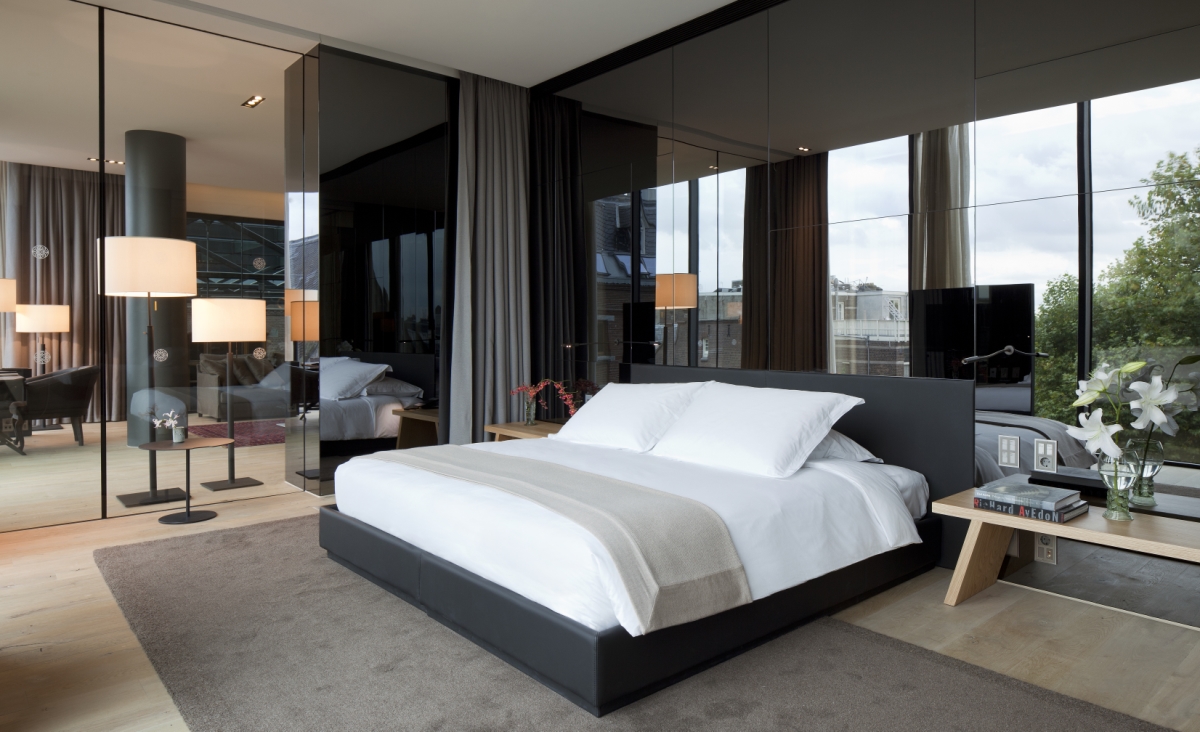
Hotel Emma
San Antonio, USA
Past life
A San Antonio landmark, Pearl Brewery produced more than 110,000 US barrels of beer annually during its heyday. While the building is a historically significant Second Empire-style brewery constructed in 1894, its murderous “Three Emmas” backstory is perhaps more remarkable than its architecture. In 1910, Emma Koehler, the wife of Pearl Brewery manager Otto Koehler, was injured in an accident and a live-in nurse, also named Emma, was employed to assist with her care. Otto and the nurse soon began an affair, which eventually expanded to include the nurse’s friend who, rather coincidentally, was also named Emma. Juggling the three Emmas in his life, Otto housed both his mistresses in a cottage not far from the brewery. In 1914, the ‘third’ Emma shot Otto dead with a .32 revolver during a heated argument. Otto’s wife took over as manager and, under her resourceful leadership, the business increased production and managed to survive Prohibition by producing low-alcohol ‘near beer’, ice cream and soft drinks.
Reborn
Named after the brewery’s most successful manager (and two famous mistresses), Hotel Emma combines old-world comfort with original industrial features, preserving and showcasing an impressive number of artefacts from the building’s past life. Some of the most impressive relics can be found in the Elephant Cellar Ballroom which contains the ends of eight elephantine tanks and a chandelier made from bottle fillers. The high-ceilinged lobby also carries a number of vestiges from its former incarnation as an Engine Room, including a large ammonia compressor machine, an array of pipes and the metal XXX symbol used to denote the high quality of Pearl beer. While many of the guestrooms are more recently constructed, those housed in the original Brewhouse tower are distinctive for their striking original brick and plaster walls, which give the rooms a distressed aesthetic carefully counterbalanced by hand-crafted furnishings and a glazed black bed.
Rates start from US$350 (about A$458) per night for a Classic Brewhouse Queen.
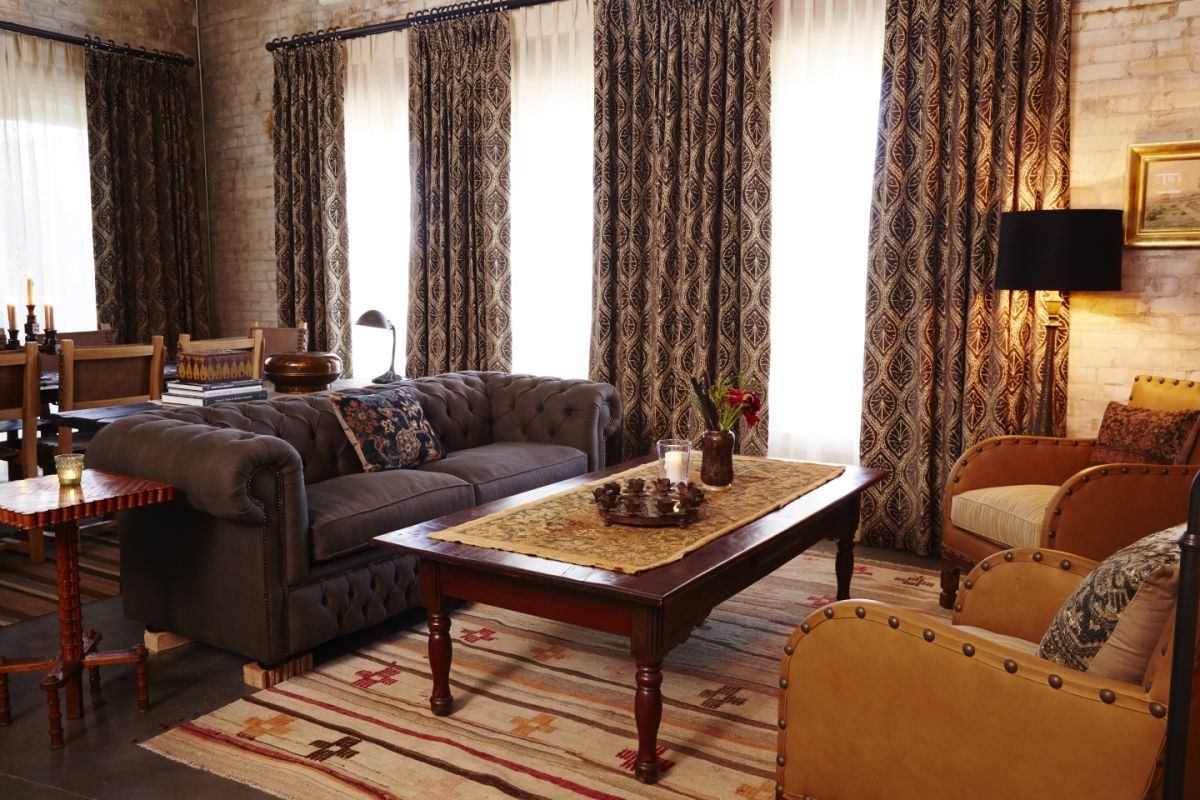
The Warehouse Hotel
Singapore
Past life
Set on the banks of the Singapore River, The Warehouse Hotel has an eclectic and somewhat scandalous past. The building started life in 1895 during British colonial rule and was initially used as a storage house for spices because of its strategic location along the trade route connecting Asia and the Straits of Malacca. By 1910 the region had gone downhill and the warehouses lining the river became a hub for unlawful activity, housing brothels, illicit distilleries, criminal organisations and opium dens. An underground whisky distillery operated on the premises for a number of years before it returned to legitimate warehousing up until the 1980s. Somewhat unexpectedly, the building was transformed into a disco in 1986 and remained a well-known party hotspot for a decade.
Reborn
Harking back to its pre-disco origins, The Warehouse Hotel, which opened in January 2017, has a decidedly industrial feel, showcasing original exposed brick walls, soaring ceilings and a signature triple-pitched roof. Singaporean design agency Asylum has introduced a number of new features that reference the building’s history, including custom lights in the lobby inspired by the pulleys used in old warehouses, and a retro-style elevator clad with metal grilles. The front desk houses a selection of items available for purchase that the original warehouse workers would have owned, such as vintage lighters, ashtrays and flasks. In the rooms, locally sourced contemporary products like bedspreads designed by Matter Prints and mugs commissioned by local ceramic studio Mud Rock, complement the historical architecture.
Rates start from A$272 per night for a Warehouse Sanctuary.
Executive Edge special offer: Exclusive VIP welcome gift.
To redeem, contact leisure@executiveedge.com.au.
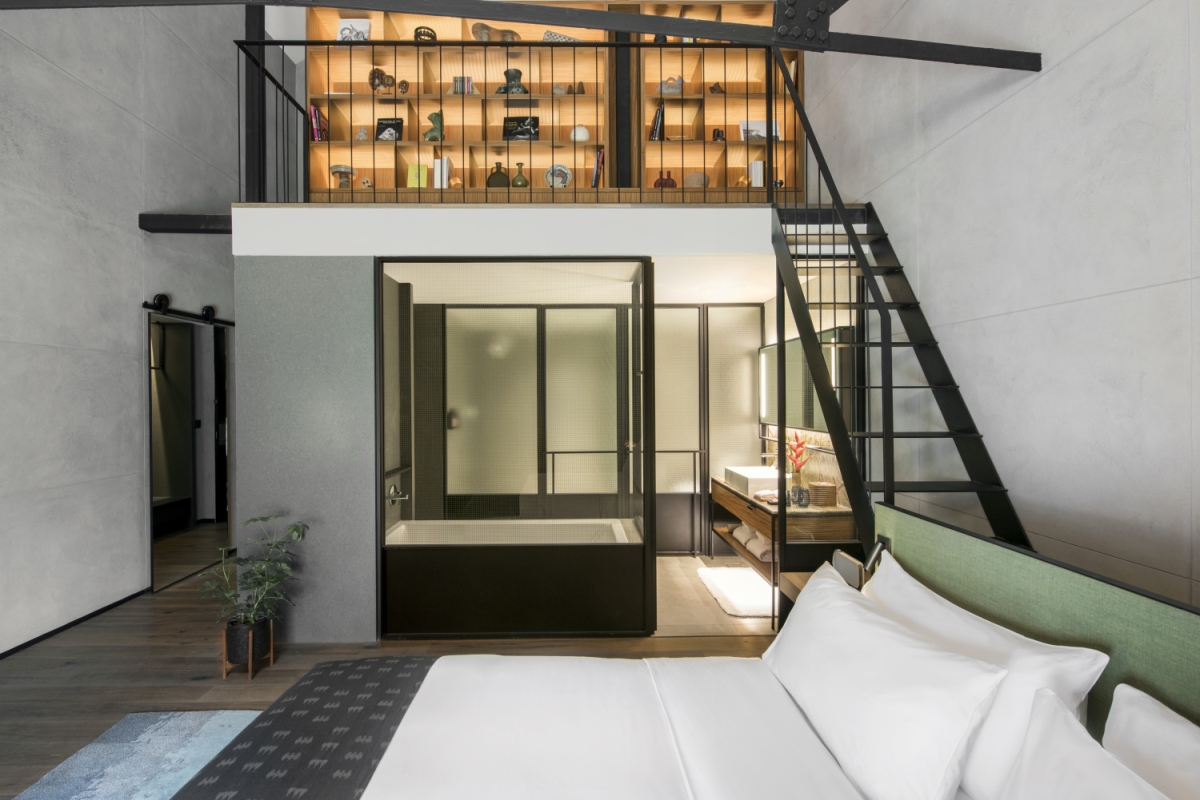
Inn at Cuckolds Lighthouse
Cuckolds Island, USA
Every stick of lumber, every nail, even the cement truck to pour the foundation; everything had to be brought by barge to our island in the middle of the Atlantic Ocean! Now, our guests are transported in style to the Inn at Cuckolds Lighthouse in a vessel by a US Coast Guard licensed captain, and their adventure begins.
— Janet Reingolf, Co-Founder & Vice President, Cuckolds Rescue
Past life
In 1892, US$25,000 was spent on the construction of a fog signal station and a keeper’s house at Boothbay Harbor, Maine, to protect vessels from the treacherous rock ledge surrounding the Cuckolds. A light tower was added to the station in 1907. Two Coast Guard families occupied the Boathouse and Keeper’s Quarters until the mid-1970s when the light was automated and the station decommissioned, leaving the light tower and fog signal to stand watch alone. A few years later, the accommodations were dismantled.
In 2004, the lighthouse was put up for acquisition. It was no longer needed by the US Coast Guard and threatened with demolition. In 2006, the deed to the lighthouse was attained by a group of local citizens, the Cuckolds Fog Signal and Light Station Council, and volunteers led the restoration project that would follow.
Reborn
Financed by fundraising, a 10-year restoration project of the original lighthouse saw the exterior restored and the interiors repurposed as two elegant suites outfitted with custom woodwork cabinetry, marble bathrooms and panoramic ocean views. The Keeper’s Quarters, reconstructed to be historically accurate on the outside, is now a small apartment that houses the hotel innkeepers. These innkeepers are the private concierges for visiting guests and prepare breakfasts with produce from Maine coast farms, an English afternoon tea with sherry or port in the parlour, and optional three-course dinners on the shore. The island can be hired for private use and the innkeepers will serve as launch captains for guests on a sunrise or sunset cruise around the island.
Rates start from US$600 (about A$784) per night for a suite based on double occupancy. Rates for the entire island start from US$3,500 (about A$4,572) for a two-night stay based on double occupancy. The tariff includes exclusive use of the island facilities, on-call launch service, large vessel moorings and custom concierge services.
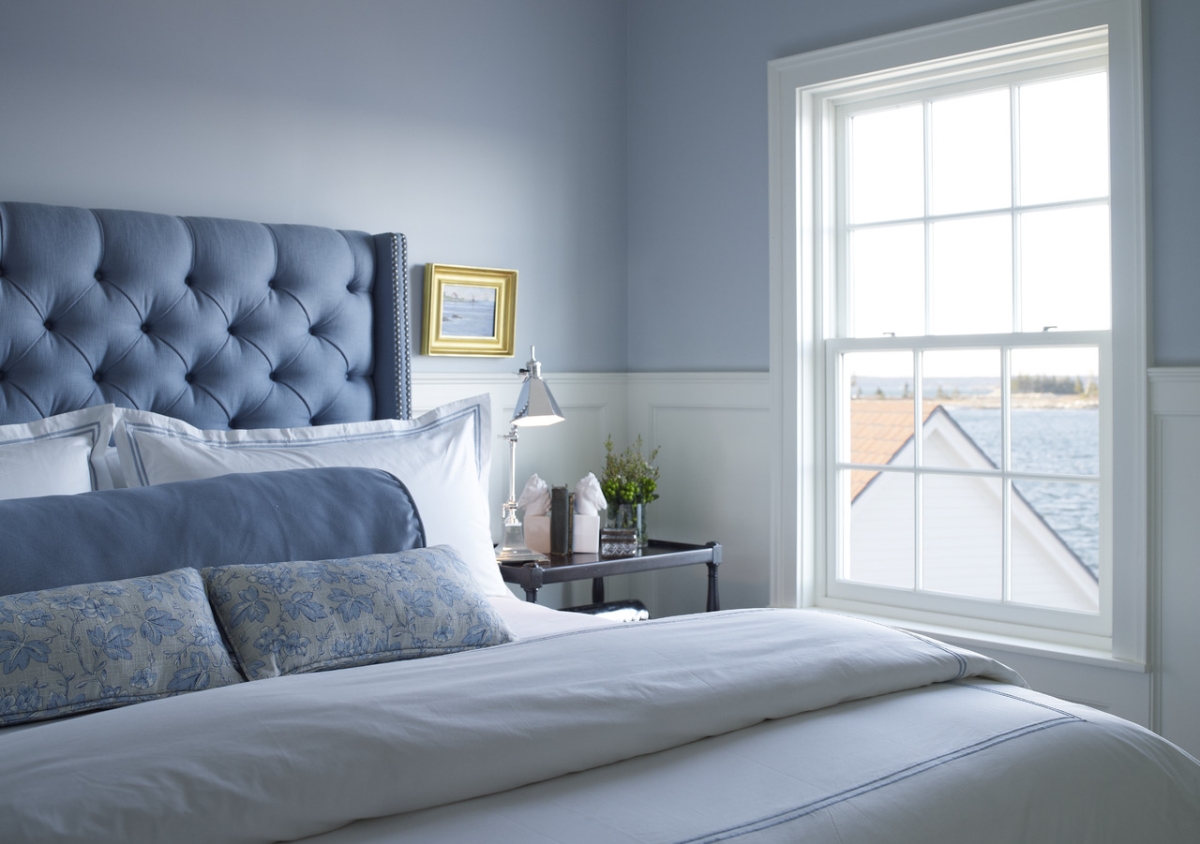
1898 The Post
Ghent, Belgium
Past life
Once the major Post Office in the charming canal city of Ghent, the façade of this neo-Gothic building was made from natural stone and embellished with more than 100 escutcheons (crests), statues and a magnificent clock perched 54 metres high at the top of the main tower. Set between the Quai aux Herbes (Graslei) and the Grain Market (Korenmarkt), the building became a local fixture over the years with tracks from the city’s first horse-drawn tramways running along the streets outside. The last service counter was closed in 2001 and the bottom levels of the building have since been converted into a shopping centre, supermarket and breakfast eatery.
Reborn
In 2017, Zannier Hotels reopened the two upper floors of the Post Office as a 38-room hotel. Harking back to the building’s history, the standard room categories have been aptly named The Stamp, The Postcard, The Envelope and The Letter, reflecting their varying sizes. Framed sketches by architect Louis Cloquet hang on the hallway walls, and in the rooms the original sloped ceilings have been combined with 20th century furniture and cabinets filled with period knick-knacks, vintage leather-bound books, and original letters and postcards. Perched in the top southeast octagonal tower and spread across two floors connected by an old winding staircase is The Tower Room – the highest point of the building offering 360-degree views over the rooftops of this historic city. In the old-style bar, The Cobbler, cocktails are served with ice cubes impressively branded with the bar’s logo.
Best available rate starts from A$264 per night for The Stamp.

The Silo
Cape Town, South Africa
Past life
At the time of its completion in 1924, the old grain silo was the tallest structure in Southern Africa and functioned as a vital export facility and storehouse for grain from farmers all throughout South Africa. The silo was comprised of two main buildings: the elevator tower, where grain was received from the track shed and transported to the top of the building to be weighed, cleaned and bagged; and the 42 cylindrical storage silos. The last shipment of grain was sent to Europe on board the MV Anangel Wisdom in 1995 and operations ceased in 2001.
Reborn
After sitting derelict for six years, conversations began between London-based architect Thomas Heatherwick, founder of Heatherwick Studio, and CEO of the V&A Waterfront, David Green, about the future of the historic site. A four and a half year project ensued and saw the team slice through the original 42 cylindrical storage silos to create a hollow atrium made up of tubular cavities. The carved tubes were then capped with a panel of laminated glass to bring daylight into the atrium and have become the exhibition spaces for the Zeitz MOCAA (Museum of Contemporary Art Africa), which occupies the lower levels of the building. Unsuitable for an exhibition space, the tower portion of the silo complex was fitted with pillowed windows made from 56 hand-cut panels of glass, glazed in such a way that at night they act as glowing beacons for ships in the harbour. Inside these windows, built around the existing elevator shaft and the original steel columns that run every four metres throughout the hotel, are 28 guest rooms, constructed across six floors. In the lobby, a showpiece chandelier by Haldane Martin hangs above original grain hoppers, and an original machine head rises through the floor of The Willaston Bar. The original train tracks remain beneath the restored track sheds, which sit alongside pneumatic machinery at the entrance to the building.
Rates start from A$1,652 per night for a Luxury Room.
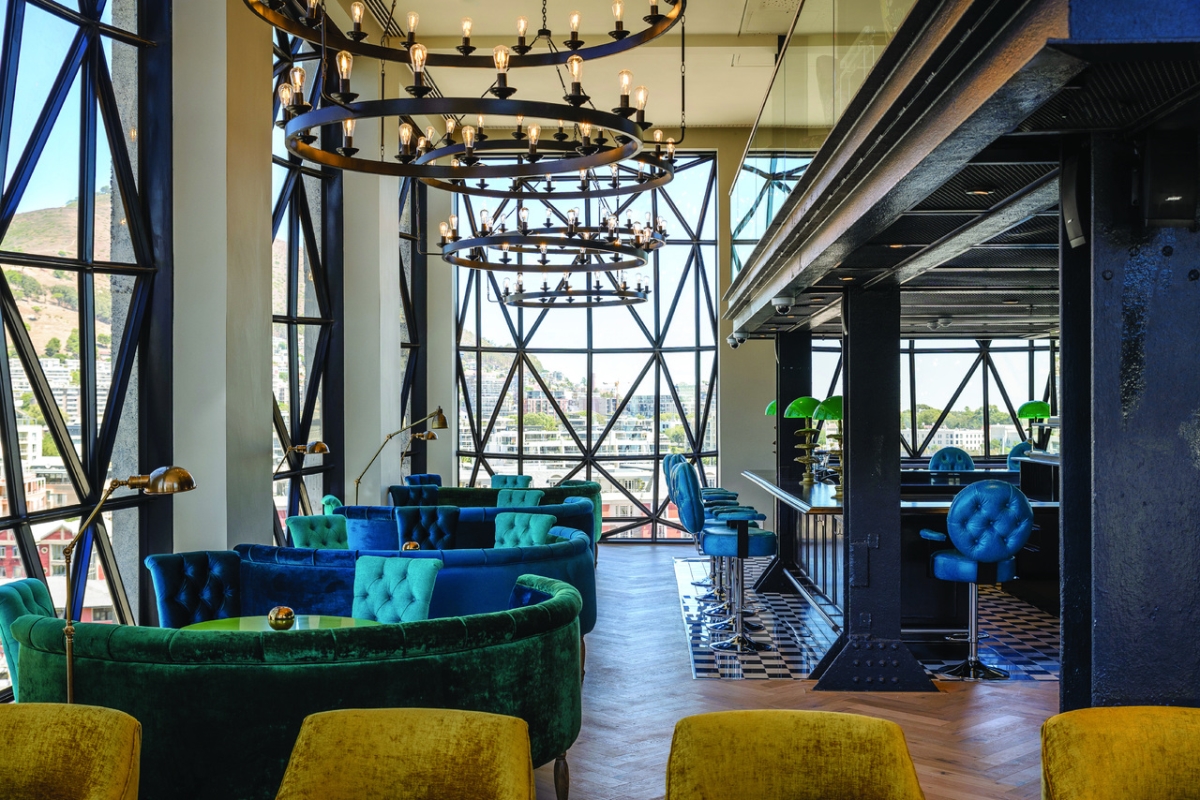
The Krane
Copenhagen, Denmark
I visited the crane about three years ago. When the plans for developing it started, it looked like it had just been abandoned. There was half a beer next to the chair where the crane operator used to sit and a CD – Vivaldi’s The Four Seasons – in the CD player. Like somebody just left and never came back.
— Owner, Klaus Kastbjerg
Past life
Once a cog in the thriving 20th century industrial port on the northern harbour of Nordhavn, the crane was built sometime between 1977 and 1982 and stands 15 metres high. It was used in the transportation of heavy coal loads from ships to the dock. As the need for harbour capacity began to decrease in the following decades, so too did the industrial activities and the crane was decommissioned in 2007. In 2009, a Master Plan was launched by the City of Copenhagen to build a cluster of sustainable villages to aid the housing crisis throughout the capital, Denmark. Industrial harbours like the one at Nordhaven have since been sold and redeveloped into thriving urban districts.
Reborn
A two-year renovation period helmed by developer Klaus Kastbjerg and architect Mads Møller saw the coal crane re-opened in 2017 as THE KRANE, an innovative, single-room hotel concept housed inside the original multi-storey structure. With UNIONKUL stamped on its exterior and a black interior design concept referencing its coal history and aiming to instil calm, the experience is designed to be remote, minimalist luxury. Guests are collected from the airport by a concierge and driven to the harbour where they are taken through the four levels: a reception area on the ground floor, a glass meeting area on the first, the spa and terrace on the second, then the KRANEROOM. Once the crane’s engine room, the KRANEROOM has been transformed into a sleek suite with a lounge and balcony and 360-degree views over the water. Coloured in varying shades of black, the interiors maintain an industrial feel with custom designed furniture made from leather, wood, stone and steel. Cupboards have been integrated into wall panels, and the bathroom is fitted out with two separate bathtubs set against a glass wall overlooking the harbour. The spa, which extends out from the crane’s base structure, has been converted from an old shipping container and is entirely clad in polished stone.
Rates start from €2,500 (about A$3,784) per night based on double occupancy.
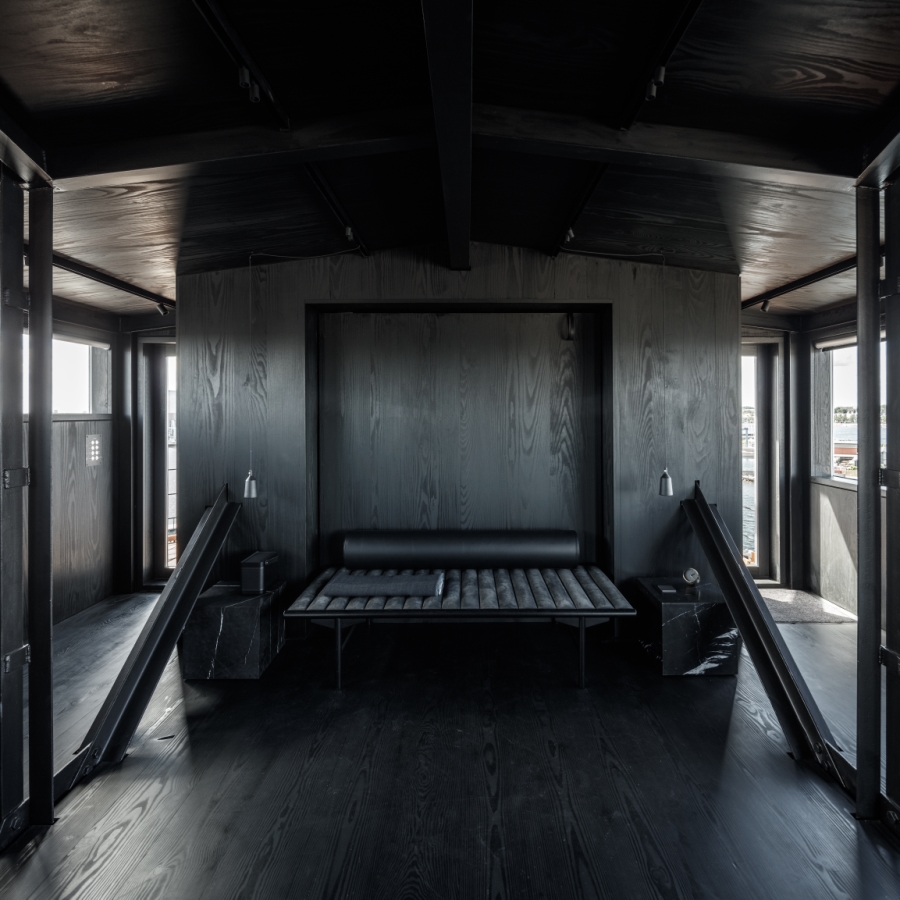
Four Seasons Istanbul at Sultanahmet
Istanbul, Turkey
Past life
In the early 20th century Turkey’s first purpose-built prison was constructed in the heart of Istanbul, on top of city ruins thought to date back as far as the fourth century. Originally named Sultanahmet Murder Jail, its inmates facetiously referred to the prison as ‘The Hilton’. Dormitories housed between six and 12 inmates, each categorised by the crimes they had committed. During its busiest period it housed up to 2,000 prisoners. Among murderers and thieves, a string of intelligentsia passed through its walls, with the fifth section of the jail reserved for novelists such as Yasar Kemal and acclaimed Turkish poet Nazim Hikmet.
When the prison was emptied in 1969, it remained vacant for the following 10 years, save for the occasional squatter or looter, until it was reopened during a time of martial law in the 1970s to house political prisoners. Its life as a detention centre ended in 1982 and for brief stints over the next few years some rooms were used as a storage house for Ministry of Justice archives.
Reborn
In 1994, a joint venture between Four Seasons Hotels and Resorts and Enternasyonal Tourism Investments Inc. saw the commencement of a restoration of the exterior of the jail. Aiming to keep as many original elements as possible, the project was led by architect Yalcun Ozuekren and interior designer Sinan Kafadar who, with a team of contemporary Turkish craftsmen, transformed the interiors into 54 luxurious rooms and 12 spacious suites. The high ceilings of the jail cells remain, as do original features like stone, brickwork, tiles, ironwork and some of the same metal window grilles that once signified incarceration.
The hotel interiors draw on painting techniques from nearby Dolmabahce Palace and Beylerbeyi Palace, and rooms have been outfitted with contemporary art and artefacts and European period furniture. Concierges stand in the place of prison guards, the rooms skirt a central courtyard that was once the exercise yard for inmates, and prisoners’ graffti can still be seen on the walls. During the construction phase, on-site excavations led by the hotel uncovered historic artefacts, remnants of frescoes and what they believe to be a fourth century Byzantine Palace beneath the grounds.
Rates start from €250 (about A$378) per night for a Superior Room.
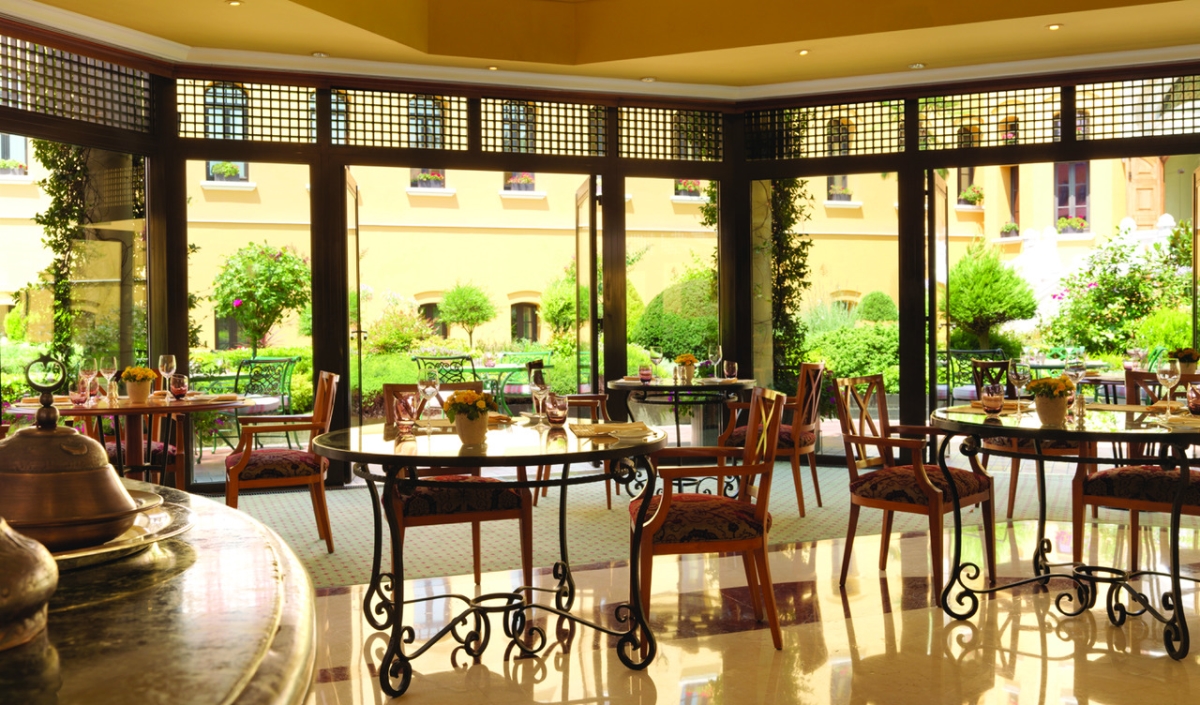
Monastero Santa Rosa Hotel & Spa
Amalfi Coast, Italy
At the bottom of the stairs leading to the terrace at Monastero Santa Rosa, there is a short corridor with three small stalls, each with a seat and a small window above. Apparently, during the times of the monastery in the 17th and 18th centuries, these were the draining spots for a just dead person (a nun, of course) before mummification and burial. I myself wondered if that could be true, but I have since seen these same ‘thrones’ in duomo basements.
— Bianca Sharma, Owner
Past life
When the ruins of the church of Santa Maria di Grado were gifted to Sister Rosa Pandol , a descendent of noble Italian family Pontone di Scala, she used her fortune to fund the reconstruction of the monastery. Dedicated to St Rose of Lima, the convent was completed in 1681. Throughout the 17th century, the sisters who lived inside the walls became renowned for their sfogliatelle, a shell-shaped cream-filled pastry (eventually dubbed sfogliatelle Santa Rosa), and for their apothecary skills, using herbs from their monastery garden to create remedies for the community. Due to a drop in entrance numbers, the convent was handed over to the municipality in the mid 1800s and the remaining nuns were allowed to reside on the property until 1912 when Mr Marcucci, a Roman hotelier, purchased it. In 1924, after the addition of modern conveniences, he reopened the convent as a hotel, which was run by the Caterina family for the following three generations until their death, and it was again left unoccupied.
Reborn
Bianca Sharma first saw the ruined monastery when she was boating in the Gulf of Salerno. Not long after, she purchased the convent and, working alongside a team of architects, began conversion of the ruins into a boutique luxury resort and spa, which opened in 2012. Maintaining the structural integrity of the clifftop building, the nuns’ rooms were converted into 20 rooms and suites, each named after a herb used by the sisters in their apothecary days. The walls of the suites are covered with historical images captured before the renovations and the high- vaulted ceilings of the original monastery are showcased in the rustic spa. Locals still come for mass in the 17th century church that remains on the property, and guests can visit the original confessional in the hotel’s main corridor and confess their sins on pieces of paper that can be slipped into a wooden box (in place of a nun). One sweet memory that remains is that of the sfogliatelle Santa Rosa pastries, which are still prepared by the chefs and served to guests at breakfast on the al fresco terrace overlooking the Mediterranean.
Rates start from €400 (about A$605) plus VAT per night for a Sea View Superior Room.
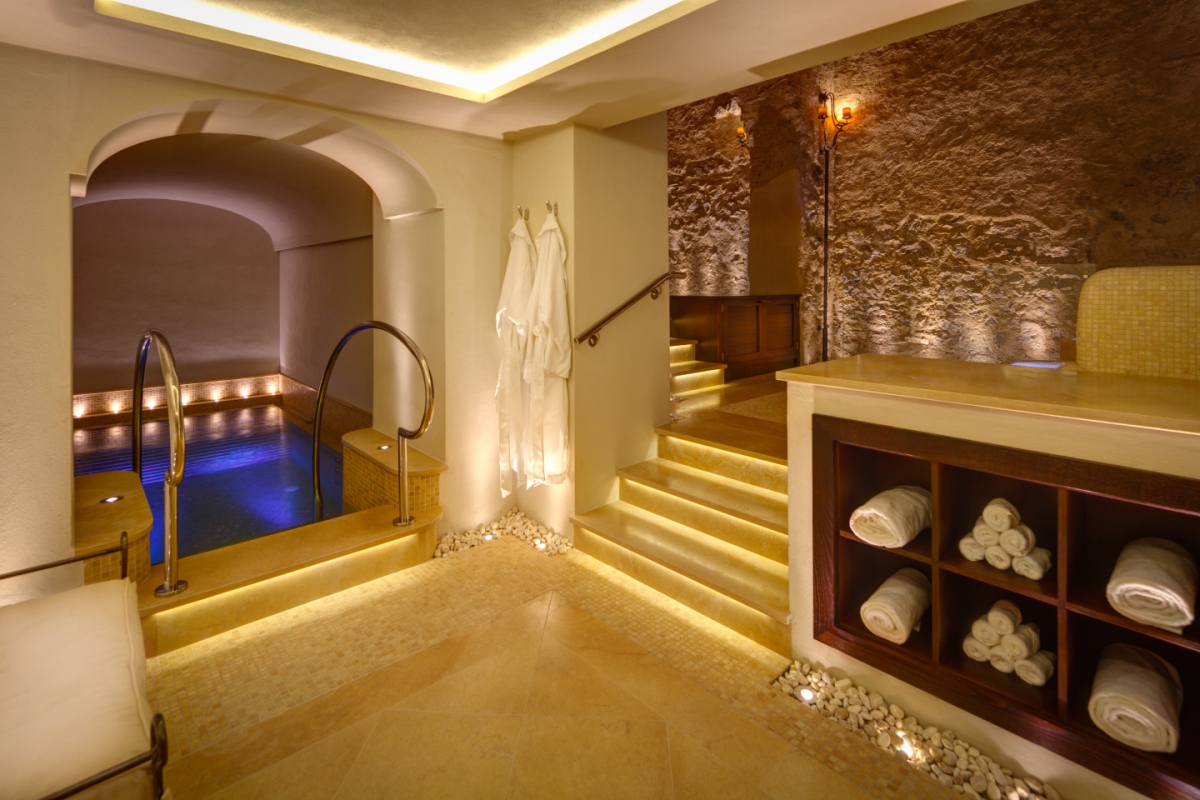
Spitbank Fort
Portsmouth, England
Past life
When Napoleon III became the Emperor of France in 1852, fears of a French invasion spread across Britain. This resulted in the construction of four bastions in the Solent strait, off the coast of Portsmouth, to defend the Royal Navy fleet at anchor in Portsmouth harbour. The French threat never materialised and Spitbank, along with the other forts along the south coast, became known as Palmerston’s Follies. Despite offering some military advantage during the Second World War, Spitbank became redundant in 1952 but it was said that a supernatural presence remained long after the soldiers abandoned its corridors. The day before it was due to be knocked down, Spitbank was sold to AmaZing Venues who successfully converted it into a five-star retreat.
Reborn
Spitbank opened as a luxury hotel in June 2012, fitted with an open-air heated pool, gym, library and wine cellar. Interior spaces have been converted into cavernous suites, equipped with modern bathrooms and opulent, old-world furnishings. The exposed brick walls and metal beams remain, along with large metal hooks from which the soldiers’ hammocks once swung. An old gun port doubles as a window, allowing views of the surrounding water. For those seeking views from a higher standpoint, the Crow’s Nest function room can become a bedroom suite on request, with floor-to-ceiling windows and a private balcony.
Rates start from £600 (about A$1,027) per night for the Commodore Suite.
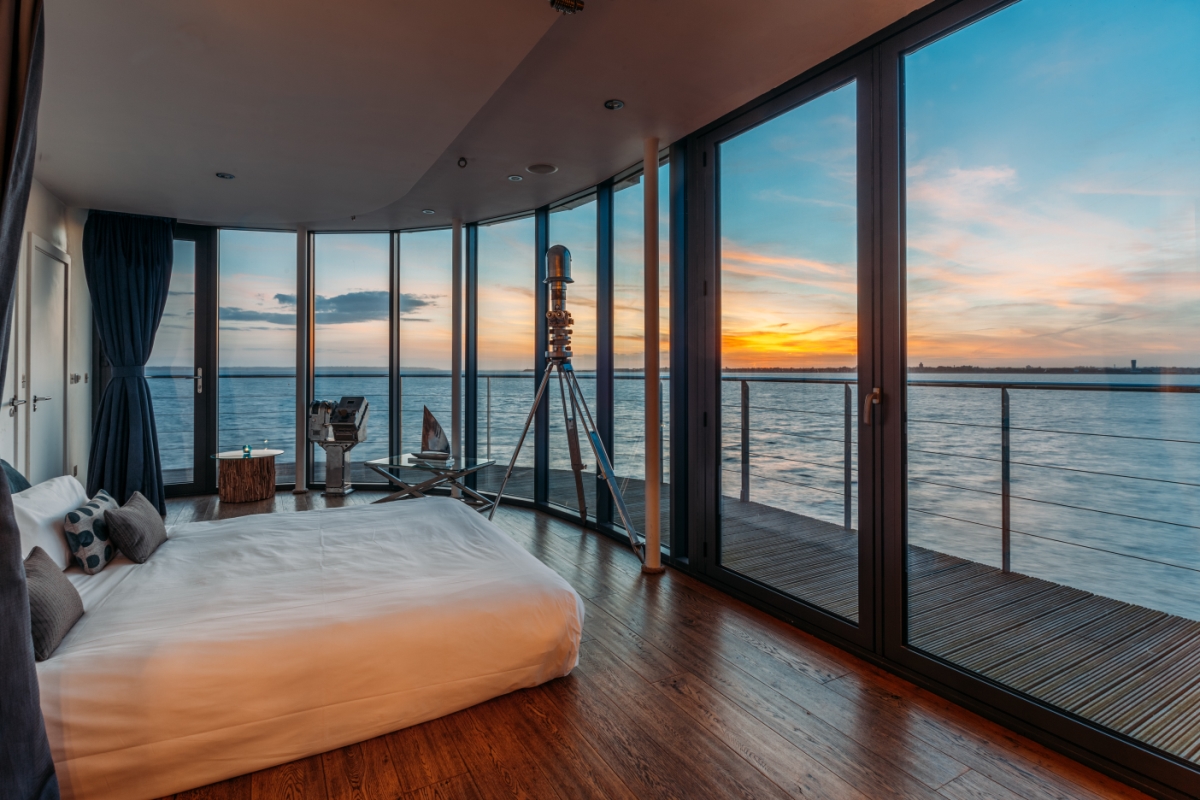
Dunton Hot Springs
Colorado, USA
When the renovation of the town of Dunton from a ghost mining town into a luxury resort began in 1994, the owners found a case of Dickel whisky under the floorboards of the saloon. The whisky had been stashed there during Prohibition, so it had been there for a while! That original case is long gone, but it’s the reason we still use Dickel as our house whisky today, and keep a bottle with glasses in the library for all guests to enjoy.
— Edoardo Rossi, Executive Vice President.
Past life
This 19th century mining camp-turned-ghost town began its life as a tiny, sparsely populated settlement in remote Colorado. Set high in the Rocky Mountains, this log-structure mining camp (which had a population of less than 50) sat beside the West Dolores River, where carts of iron ore were trailed across a rickety bridge by a single mule. The camp was so isolated that outgoing and incoming supplies had to be freighted for very long distances; even when the Rio Grande Southern railroad was built, the nearest rail connection was 14 kilometres away. Production peaked around 1905 and the town reached a population of almost 300 people. By 1910, however, most residents had departed and by 1918 it was completely deserted. Eventually long-time residents Joe and Dominica Roscio returned and transformed the settlement into a cattle ranch. In the 1970s and 80s, it was used as a ranch for tourists, but by the 1990s it had closed down and was once again up for sale. It was then that German investor Christoph Henkel purchased the camp with the intention of turning it into a luxury destination.
Reborn
After a seven-year design and renovation process, Dunton Hot Springs was born. Twelve log cabins ranging from one to five bedrooms and one luxury canvas tent cluster around the original wooden structures of the town centre and main street. The 19th century saloon is the star of the retreat – outlaw Butch Cassidy’s signature is famously etched into the top of the bar. It’s here that the retreat chefs prepare a new menu each day which, to honour tradition, is served at set times around a long, antique table. Despite the mining-camp feel, the cabins are luxurious; fitted out with sumptuous old-world furnishings and all the modern amenities including WiFi, hairdryers and bathrobes. When not relaxing at the retreat, guests can keep busy exploring the 1,600 acres of surrounding wilderness. Natural hot springs, mountain bike and horse-riding trails and nature walks are abundant, while one of the most spectacular fly-fishing spots in Colorado lies 10 minutes downstream.
Rates start from US$630 (about A$820) per night for the Echo Cabin.
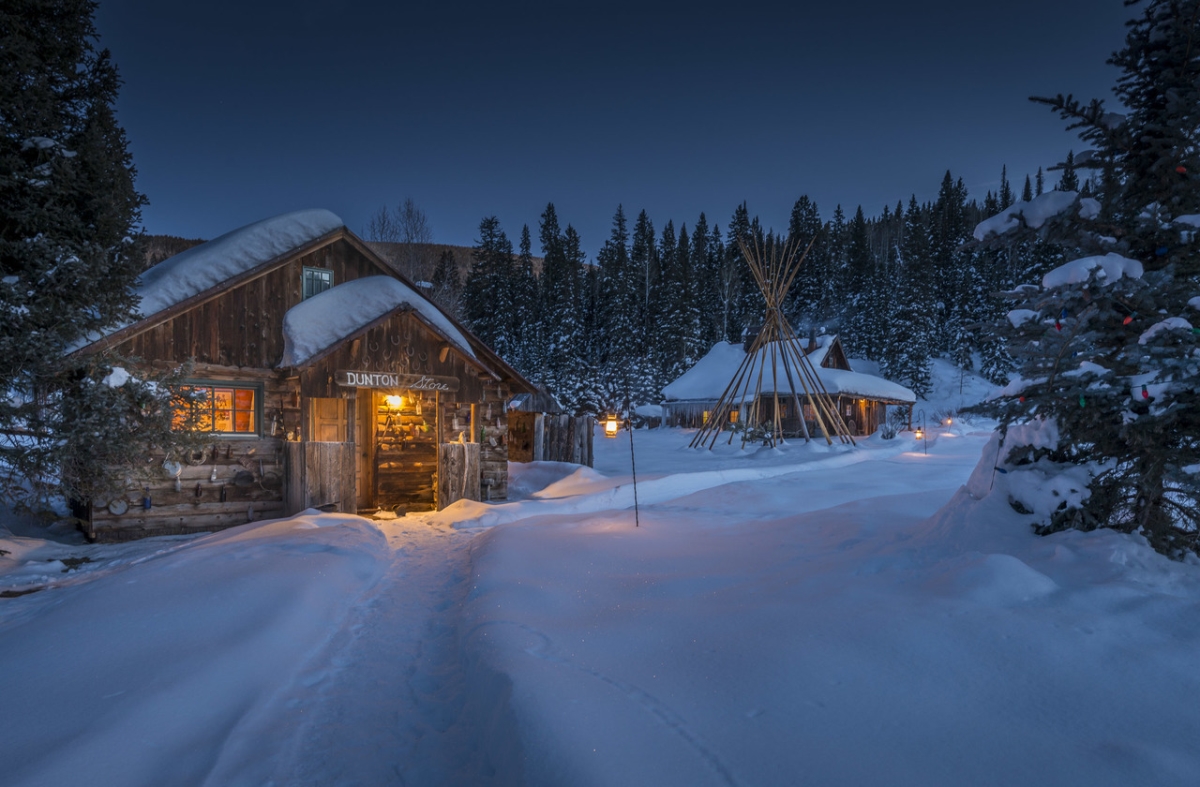
Miss Clara
Stockholm, Sweden
Past life
This Art Nouveau hotel was first built in 1910 as a private school for girls. Known as Ataneum, the inner-city Stockholm school quickly became one of the most recognised girls’ schools in the country. This was largely due to its unconventional teaching methods, such as compulsory gymnastics classes, which took place in the prayer hall. Today, this is the Etage Suite, and still features the original large arched windows. The building then served as an office for a number of years before it was remodelled into the current hotel, named after the school’s first and favourite headmistress, Clara Strömberg.
Reborn
Acquired by Swedish hotel group Nobis, the building was transformed under the watchful eye of award-winning architect Gert Wingårdh. Hallmarks of the original architecture such as the dark wood panelling and high ceilings have been kept intact, alongside the original 1910 spiral staircase. Interiors are contemporary and practical with materials such as Swedish limestone, oak and leather used to create functional custom-made furnishings including bench seats and in-room storage units. Marble baths and herringbone parquet floors add a sense of elegance and femininity, paying homage to the building’s origins.
Rates start from A$310 per night including breakfast.

The Singular Patagonia
Puerto Bories, Chile
People from around the area come and visit us and they tell us what their parents and grandparents used to do while they were working in the [meat processing plant]. Once a visitor told me where the old safe used to be, and it was the size of a small bedroom located in what is today our conference room. We try to keep these stories alive by passing them on from one staff member to another, from one guest to another.
— Ximena Dipp, Hotel Manager
Past life
At the end of the 19th century, a group of European-born pioneers descended on the rugged southern coast of Chile and built a large sheep processing plant. This was the first presence of sheep production (meat, wool and leather) in Chile, and the industry took off, exporting much of the processed goods to Europe. Between 1932 and 1942, more than 2.2 million animals were processed; the existence and growth of the port city of Puerto Natales was largely due to the success of this factory.
Reborn
In 1996, the plant was declared a National Historical Monument and two years later the great grandsons of the original settlers acquired the then-derelict factory. Various Chilean architects and designers took on the project, and in 2011 it was unveiled as The Singular Patagonia, now a member of The Leading Hotels of the World collection. What was once the cold storage space is now 57 guest rooms and suites, and the restaurant, bar and communal areas are housed in the old tannery. Efforts were made to restore the building to its original form – it has a rustic warehouse feel, with exposed brick walls and preserved century-old industrial machinery. Guests traverse elevated walkways on the way to dinner, passing old, intact machine rooms and tannery equipment. Despite the old touches, the hotel has a strikingly modern feel, with elegant furnishings, contemporary glass walls and pendant lighting.
Rates start from US$425 (about A$555) per night for a Singular Room in low season, including breakfast.
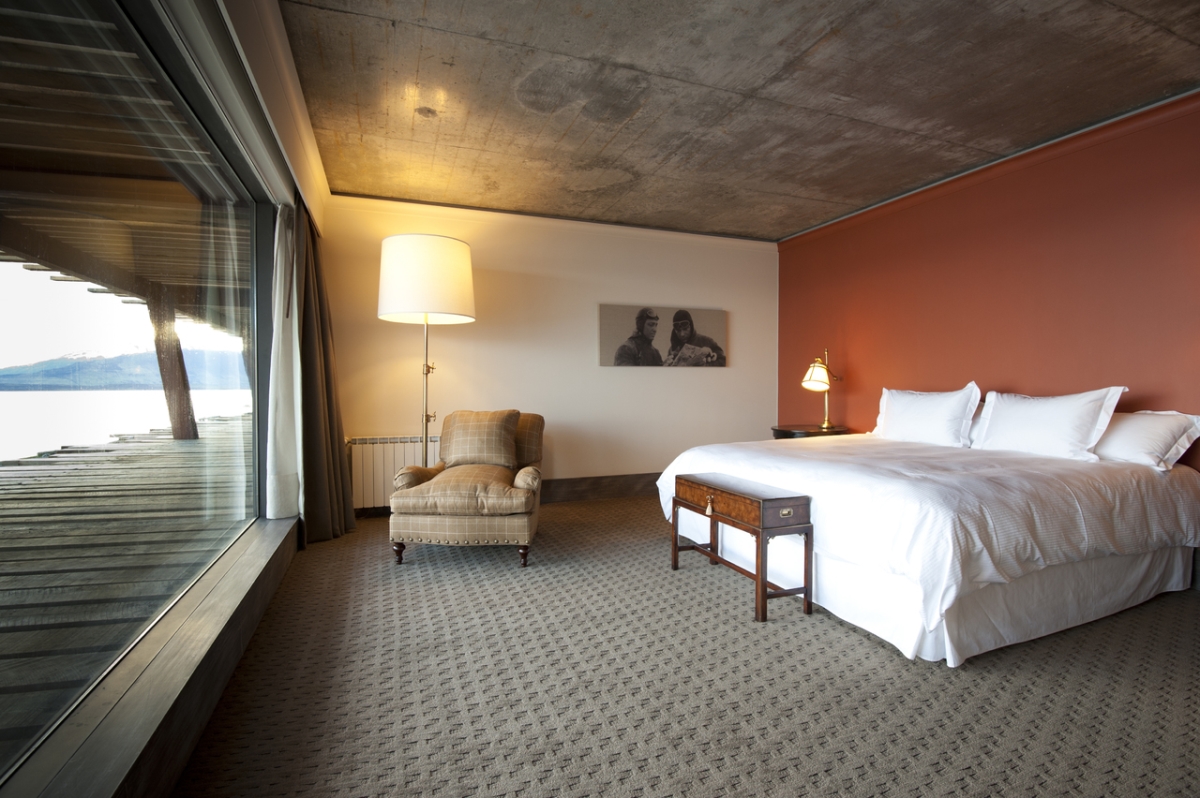
Belmond Palacio Nazarenas
Cusco, Peru
One of the most amazing highlights of this ancient property are the murals which form a part of Cusco’s heritage, and are located throughout the hotel. Most of these colourful murals date from the 18th century and tell stories representing the natural world, everyday life and some also have a religious theme. It took a huge effort in restoring these, but we now have these magnificent treasures to take care of.
— Arturo Schwarz, General Manager
Past life
This restored 16th century colonial mansion and convent-turned-hotel sits on the edge of Nazarenas Square, a picturesque cobbled plaza in the ancient Peruvian city of Cusco. The building’s foundations trace back to pre-Inca times – trademark Inca fine-cut stones can still be found within the walls – but much of its history belongs to its time as a conquistador’s palace. Spanish warrior Mancio Serra de Leguizamón erected a mansion he called the House of the Serpents, named after the snakes on his shield, and had elaborate serpents carved into the building’s facade. A century later, the mansion was bought by priests who used the building to educate the children of the local nobles. But an earthquake soon after left the building in serious disrepair and the project was abandoned. The mansion was then given to the local nuns of Jesus Nazareno, who repaired the building and, in 1745, added a church and entrance hall. In the following centuries the convent was used as a school and a home for impoverished women, before it was left deserted for a number of years. In 1998, the property was obtained by Peru Hotels, and plans were put in place to transform it into a luxury hotel.
Reborn
Now a Belmond hotel, the Palacio Nazarenas seamlessly blends contemporary touches with preserved architecture. Many of the colonial murals and paintings throughout the property were painstakingly revived by Cusco-born art restoration specialist William Gamarra. Cloistered courtyards, ancient octagonal fountains (with Incan water systems) and a 19th century chapel have also been restored. More than 20 gold-framed paintings the nuns collected over the years can be found hanging on the chapel walls, and the old hinged doors of the conquistador’s mansion still grace the entrance. The city’s first outdoor swimming pool forms part of the new additions, alongside a spa and yoga terrace, and 52 suites. The Nazarenas Suite, which originally belonged to the Mother Superior, features a vaulted ceiling with carved, hand-painted roses and a balcony overlooking the square.
Rates start from US$495 (about A$645) per night for a Studio Suite.
belmond.com/hotels/south-america/peru/cusco/belmond-palacio-nazarenas/



